Sold for $762,000
- MLS# F10386465
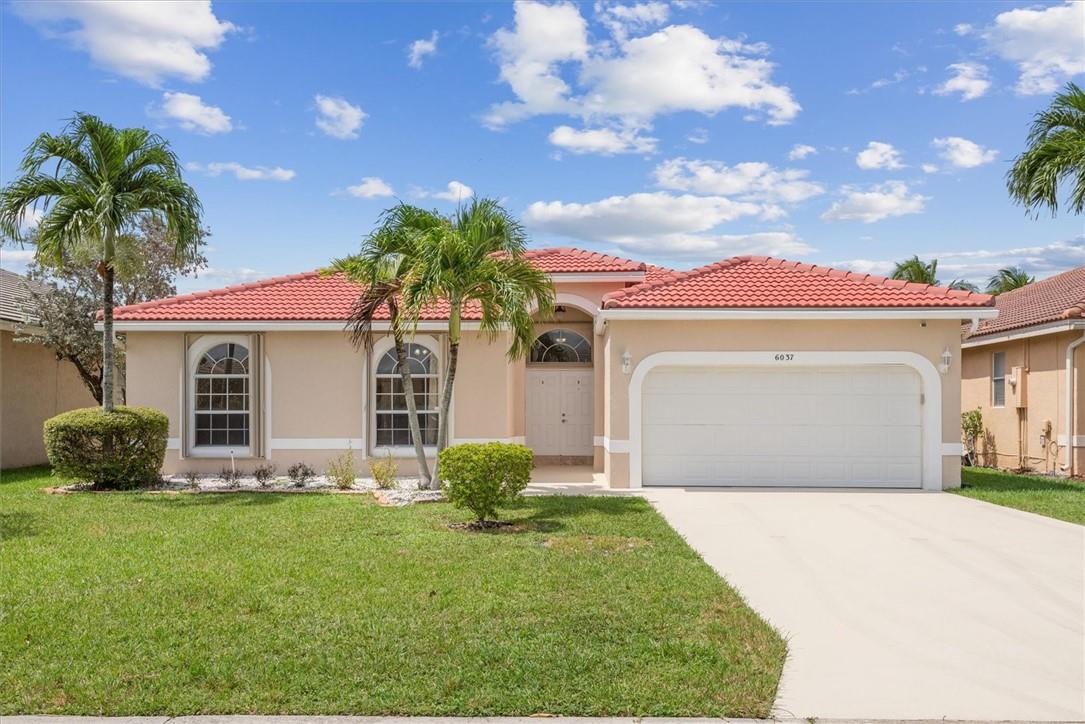
1/
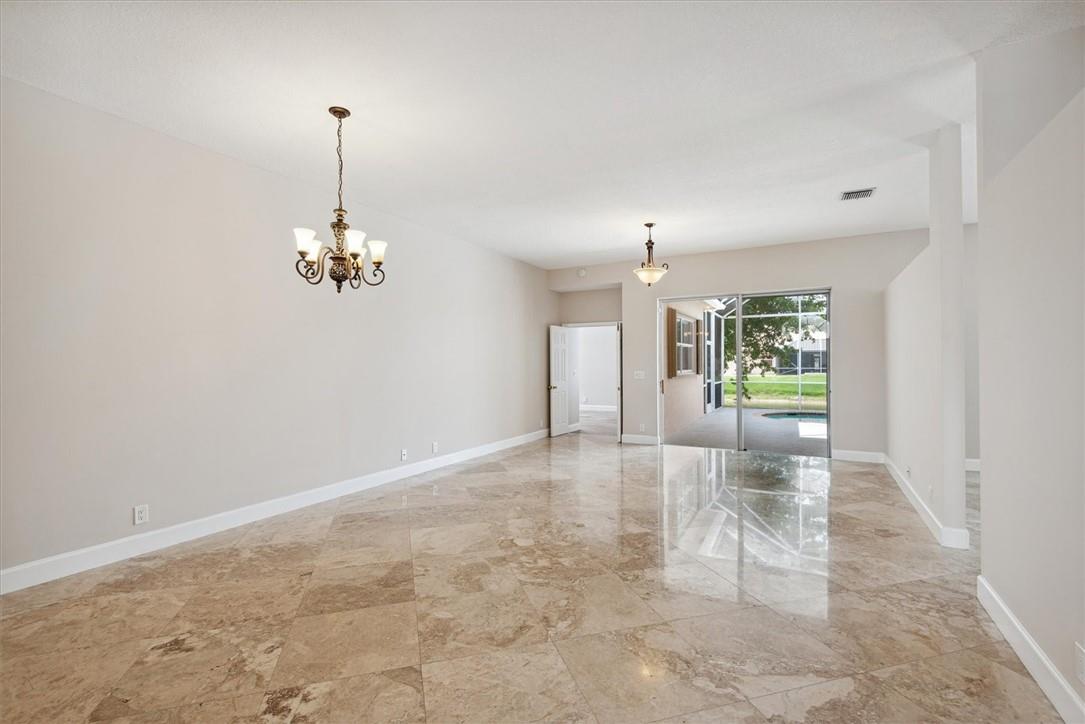
2/
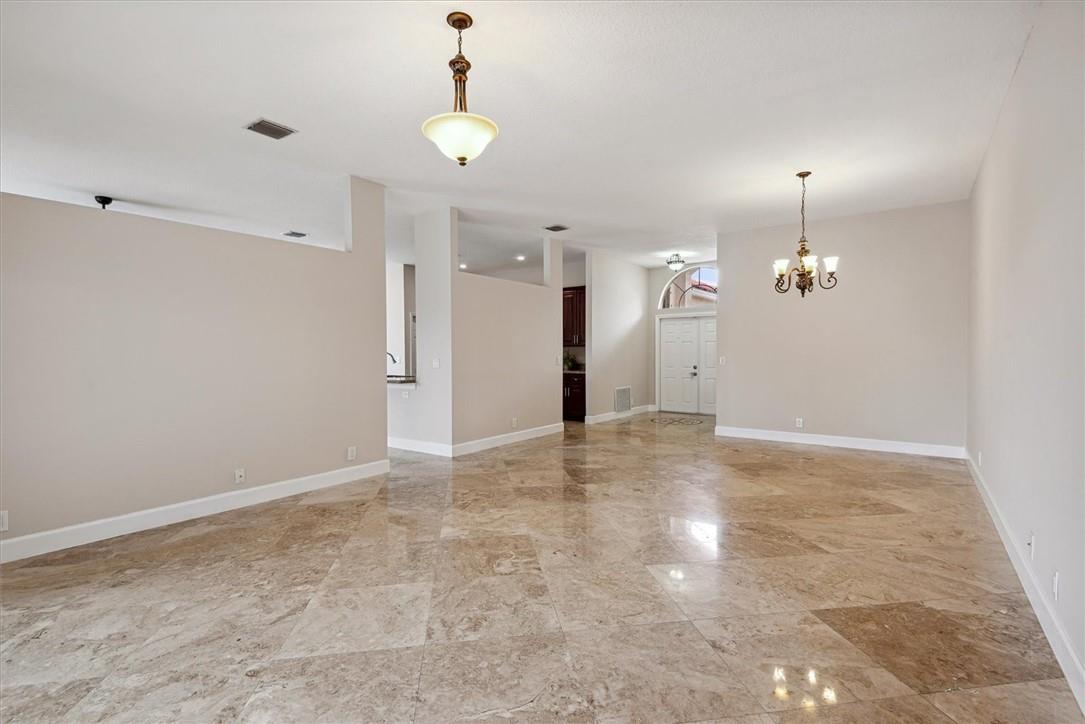
3/
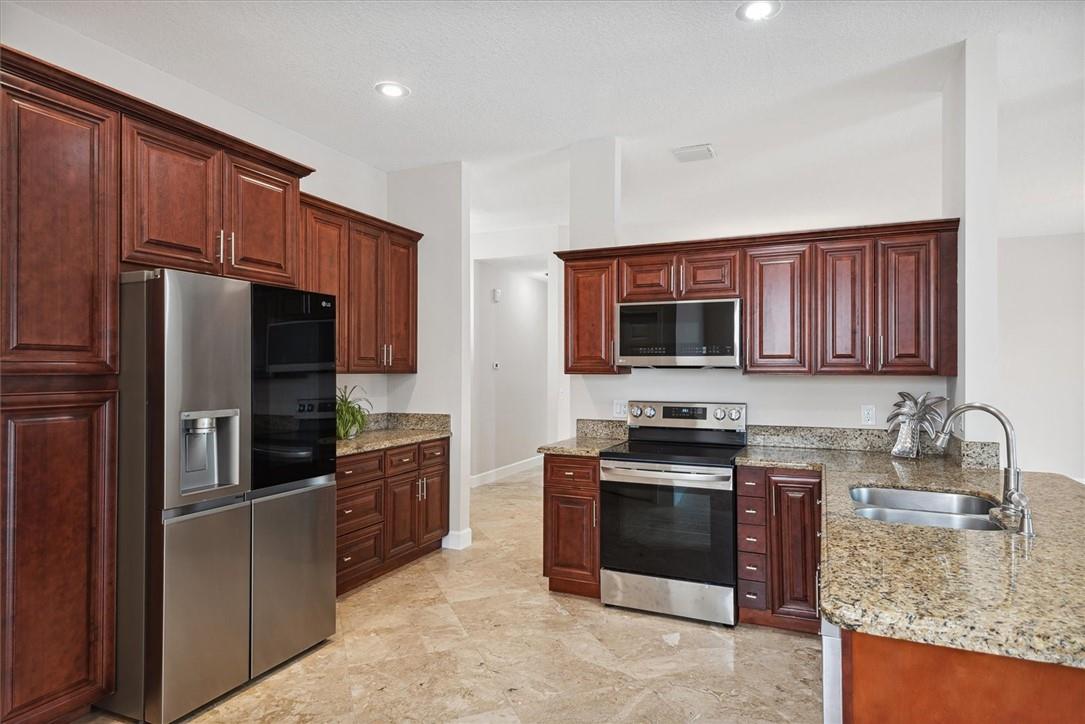
4/
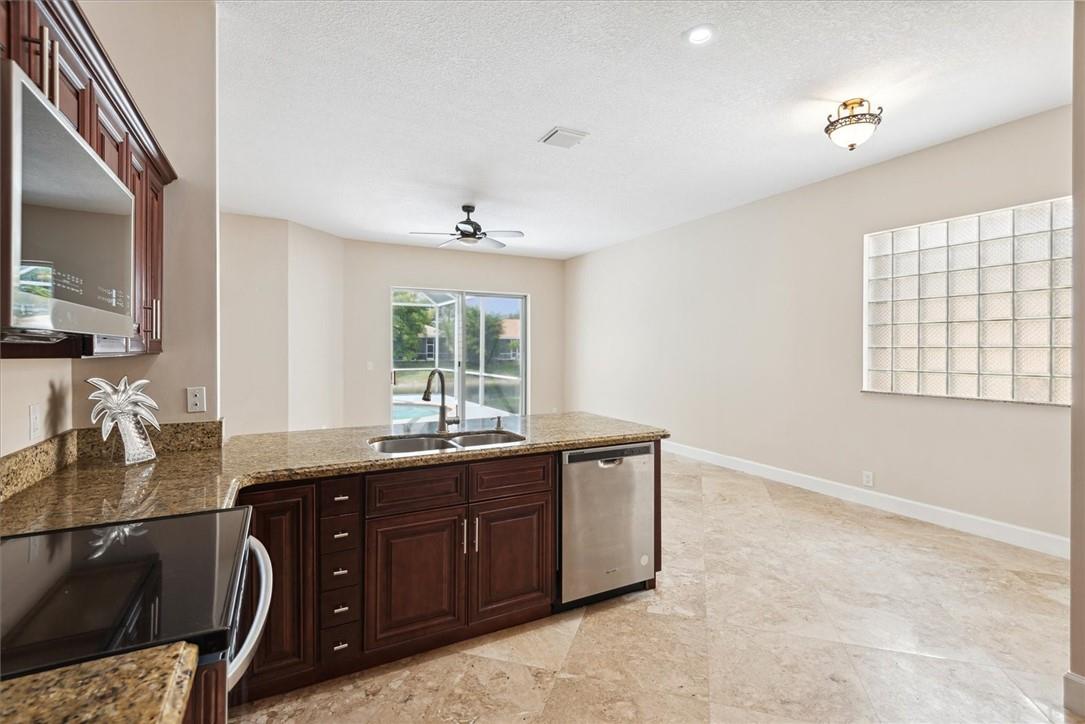
5/
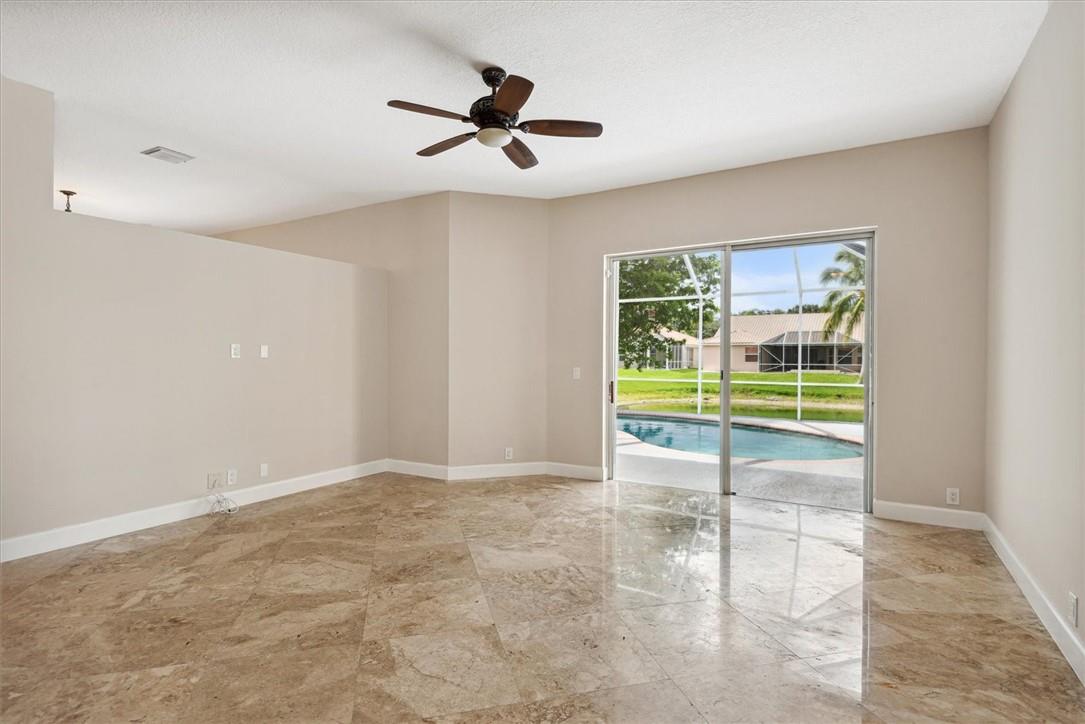
6/
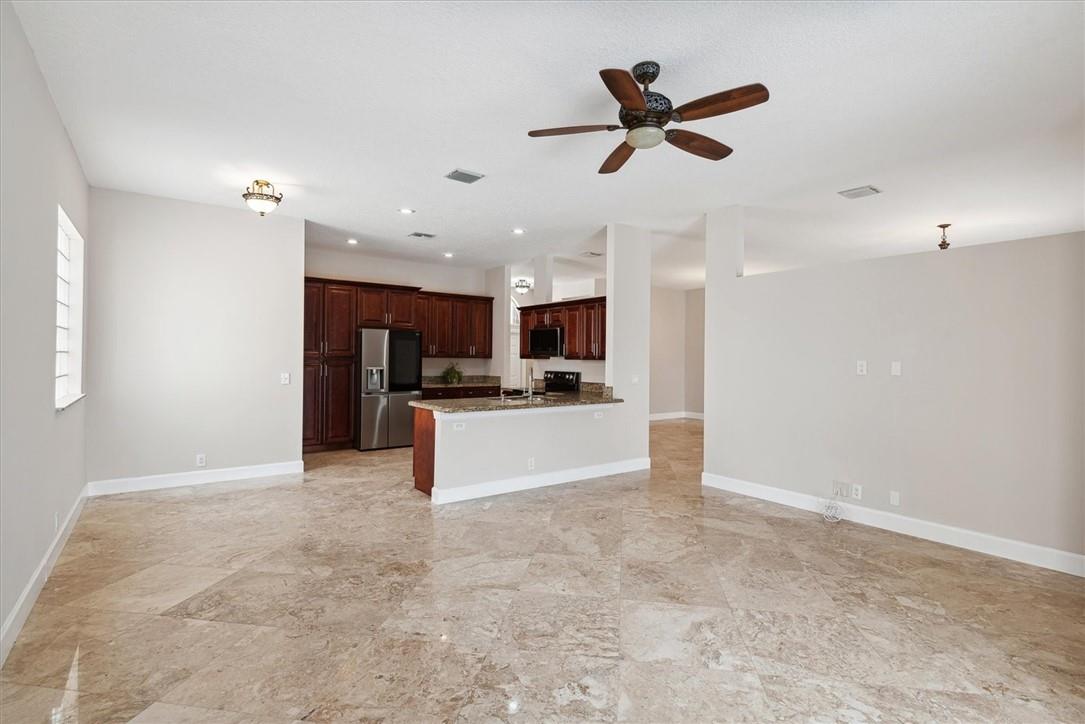
7/
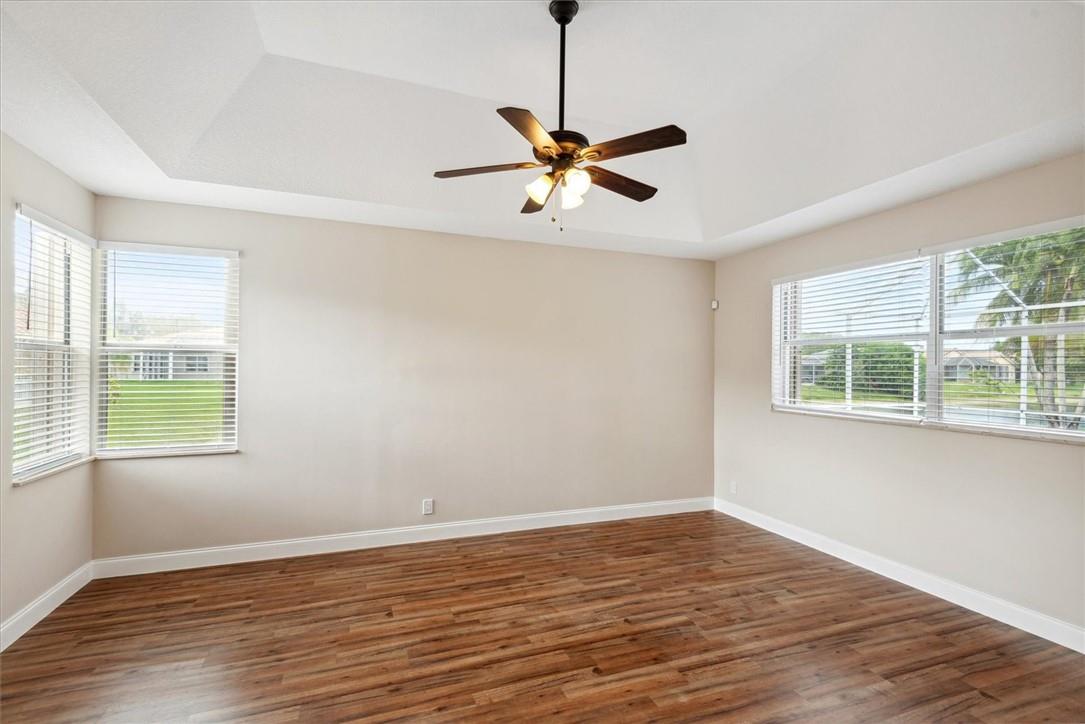
8/
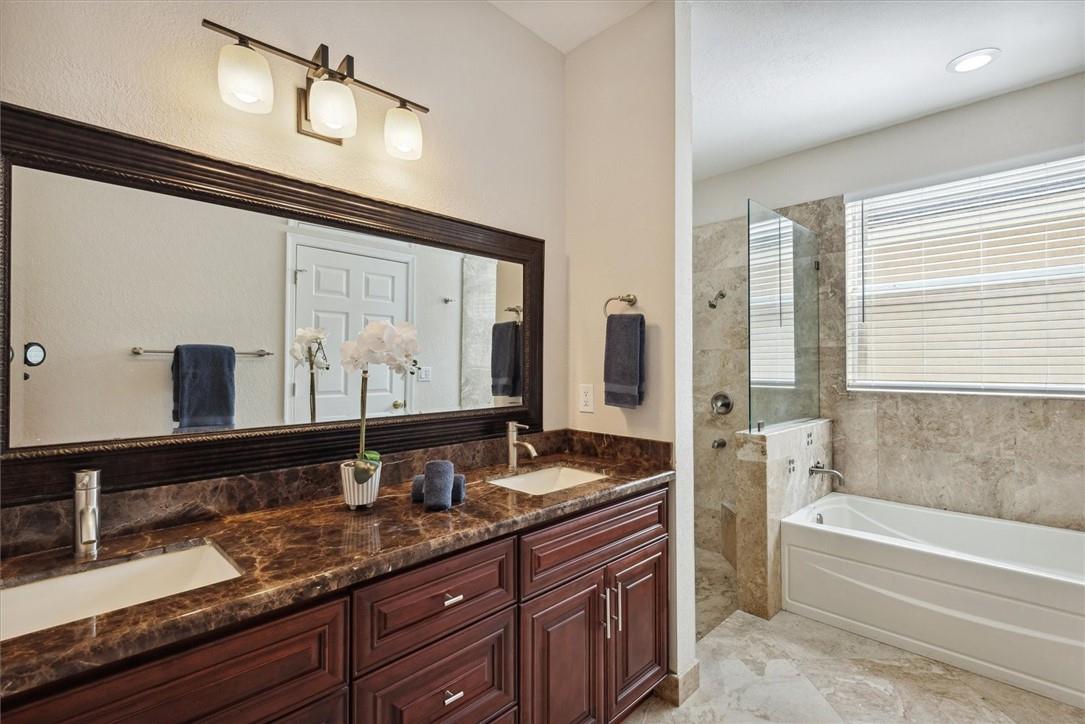
9/
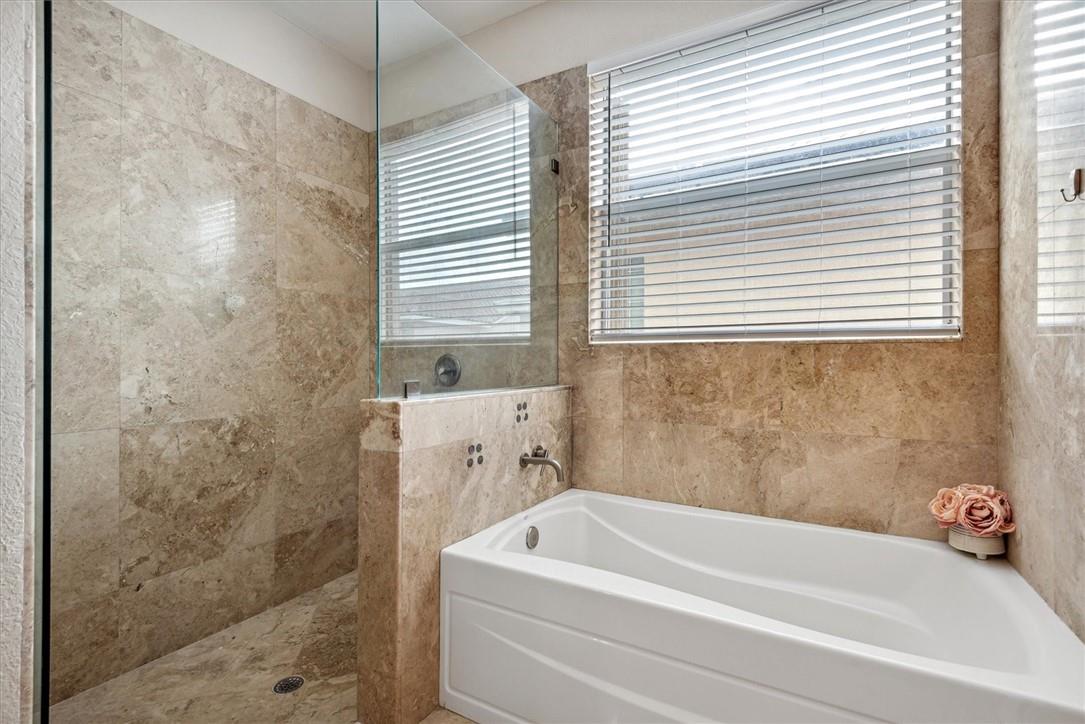
10/
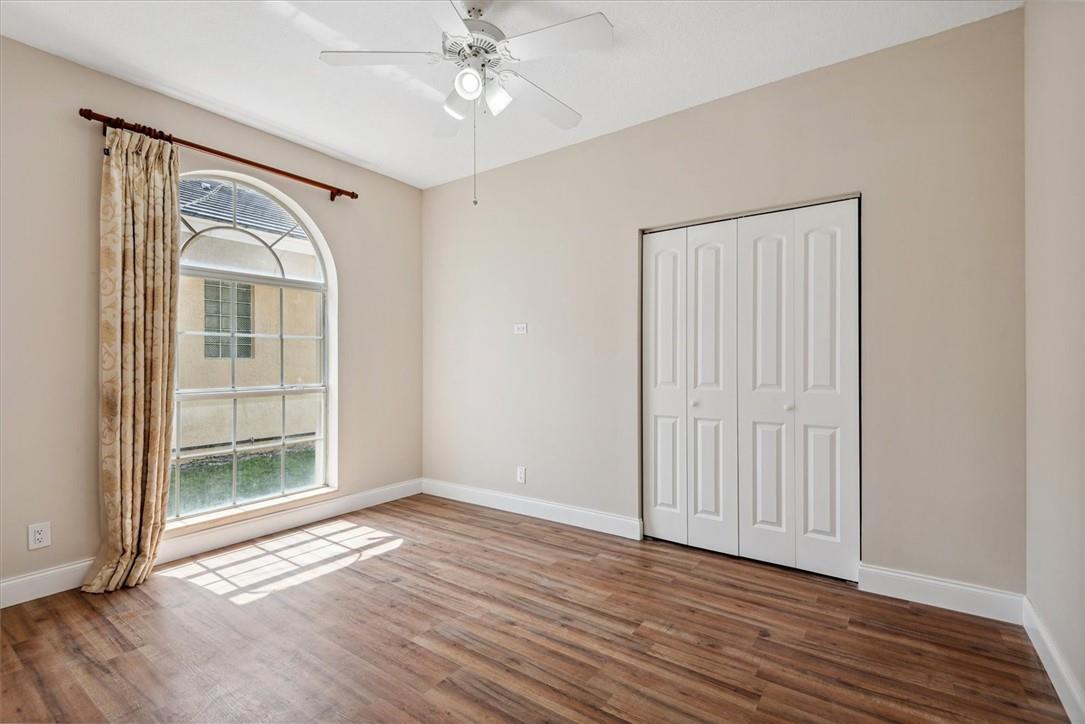
11/
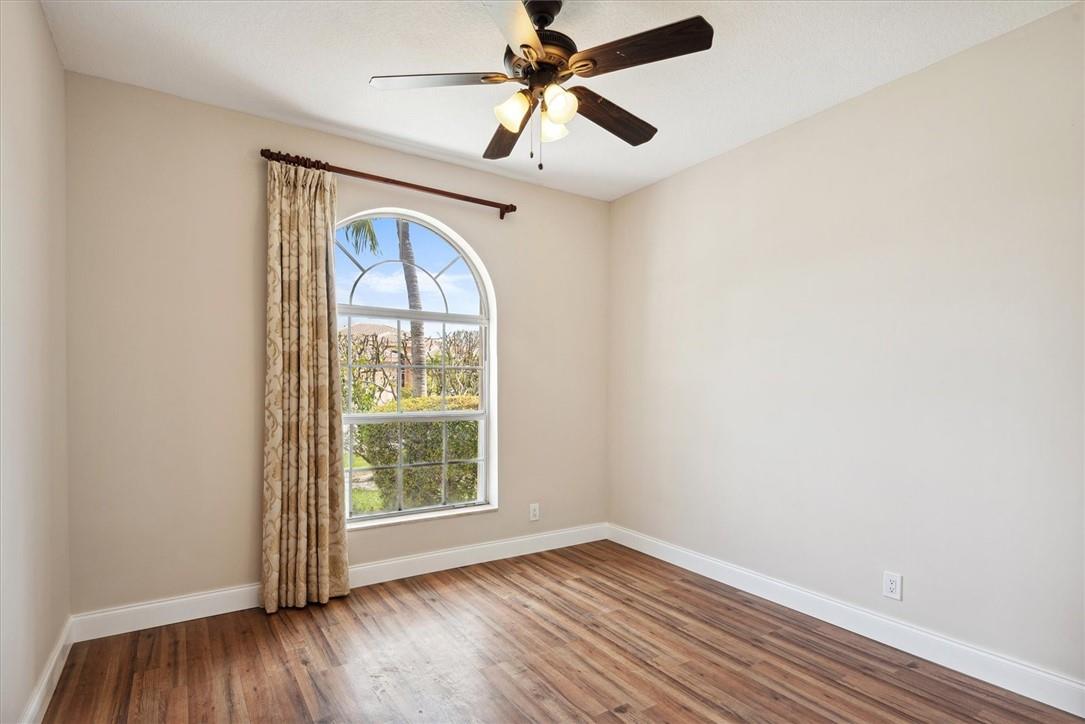
12/

13/
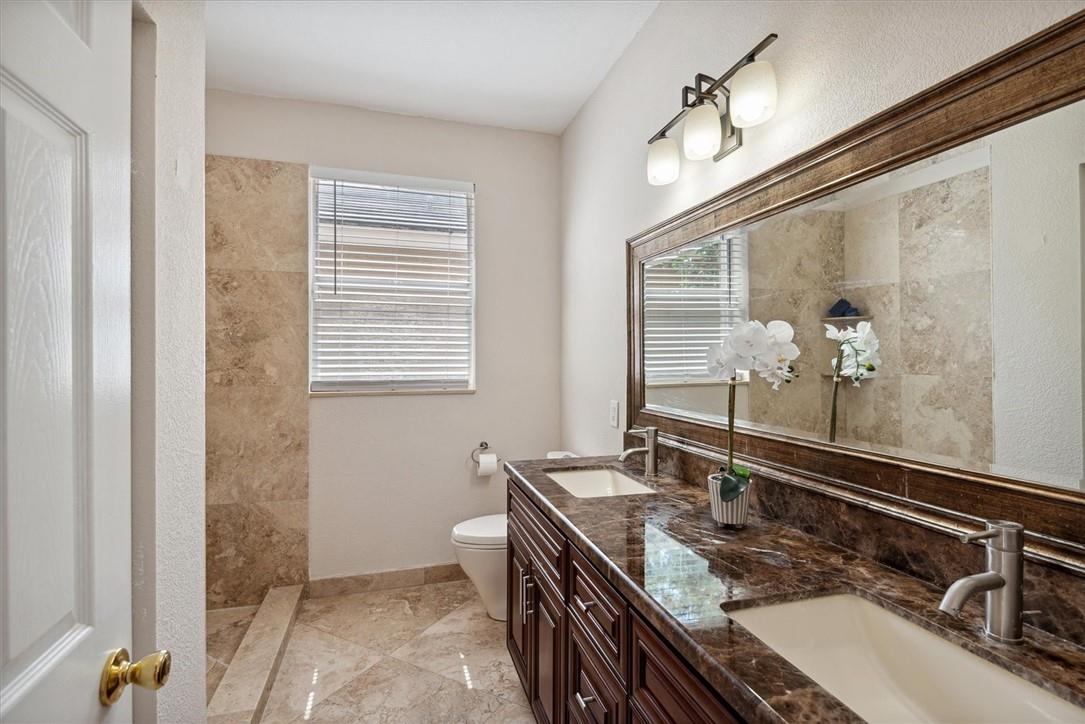
14/
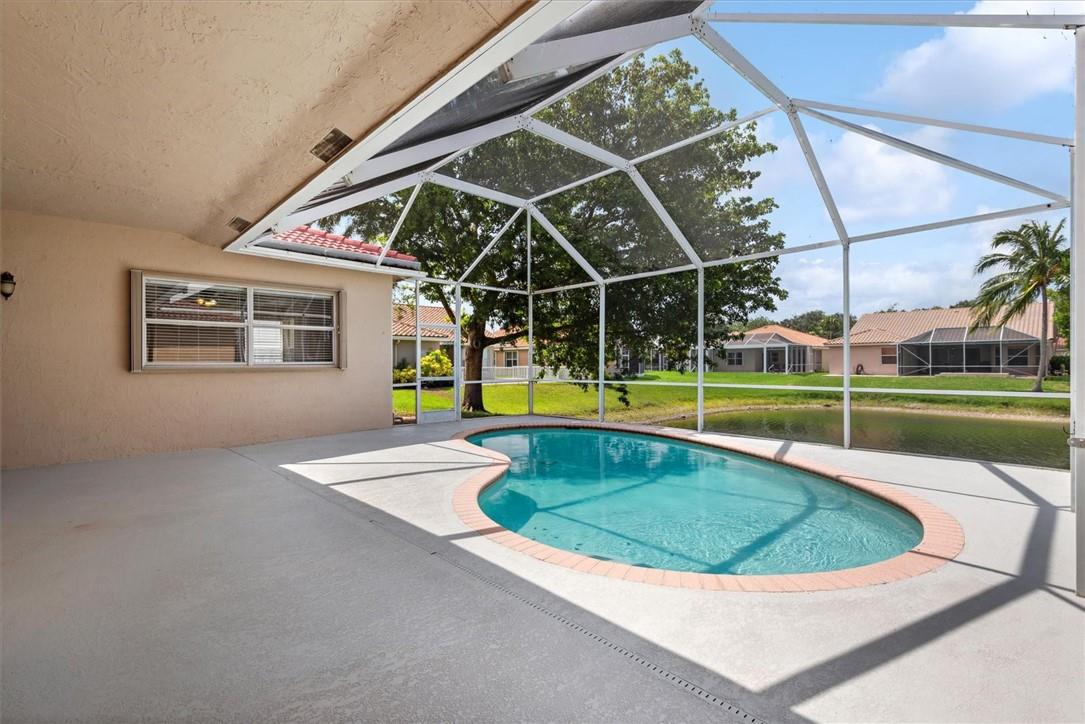
15/
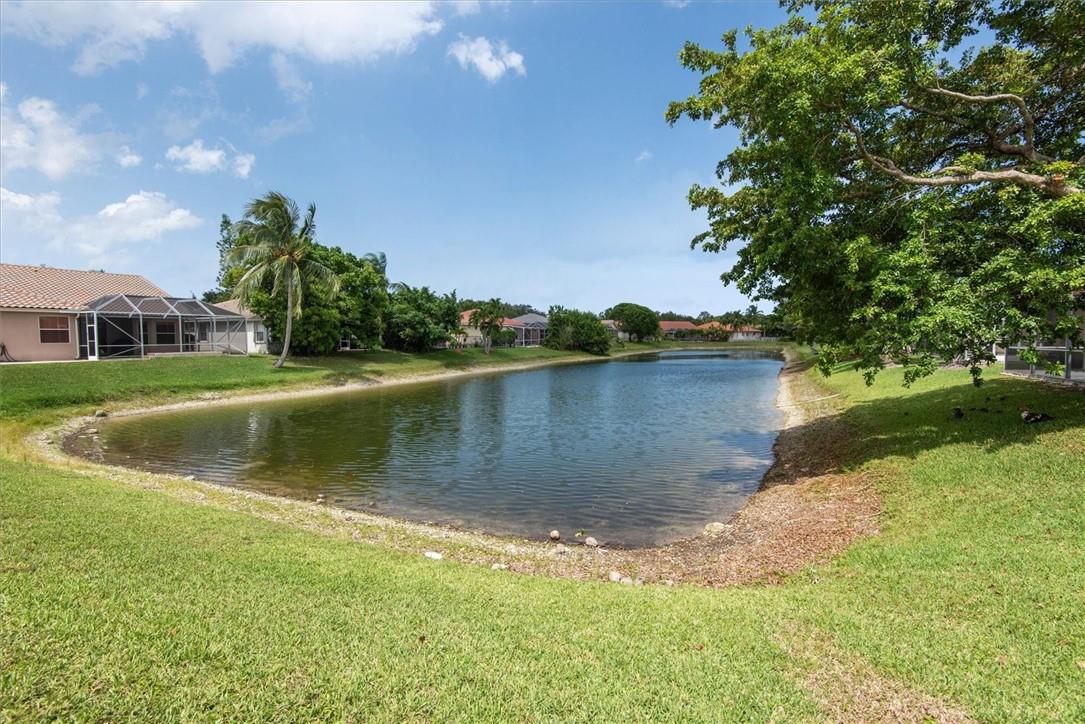
16/
Welcome To Your New Home In Parkland. The Shariwood Model Is A Split Floor Plan in The Community of Parkwood. A Single Story, 4 Bedroom, 2 Bath, Water Lot With A Screened Pool. Freshly Painted Interior. Travertine Marble through Living, Dining, Family, Kitchen & Baths, New Wood Floors in Bedrooms. Kitchen with New Stainless Steel Appliances, Dark Wood Cabinets with Pull-Outs, Granite Counters. Master Has Two Walk-In Closets. Separate Tub & Shower. Bath Two with Shower. Indoor Laundry Room. Two Car Garage. Impact Front Doors & Accordion Shutters. 2022 A/C, 2016 Roof, 2013 Water Heater, Siemens Electrical Box. Quick Access to 441 and Boca, Near Sawgrass Expwy, FL Turnpike & I-95. Near Dining, Shopping, Gyms, and... Top-Rated Schools.
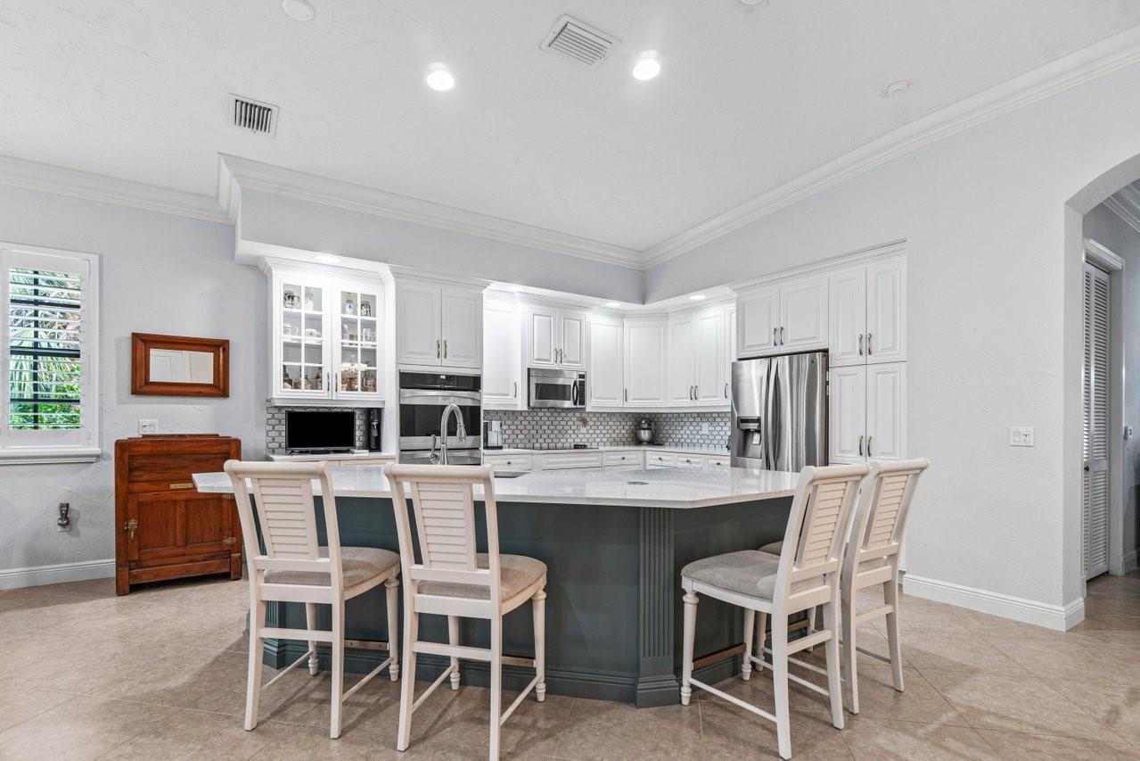
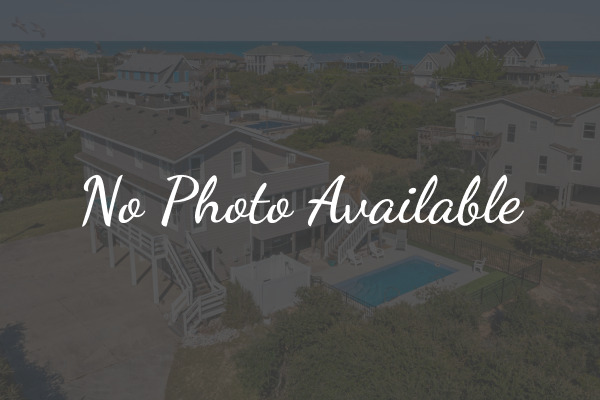

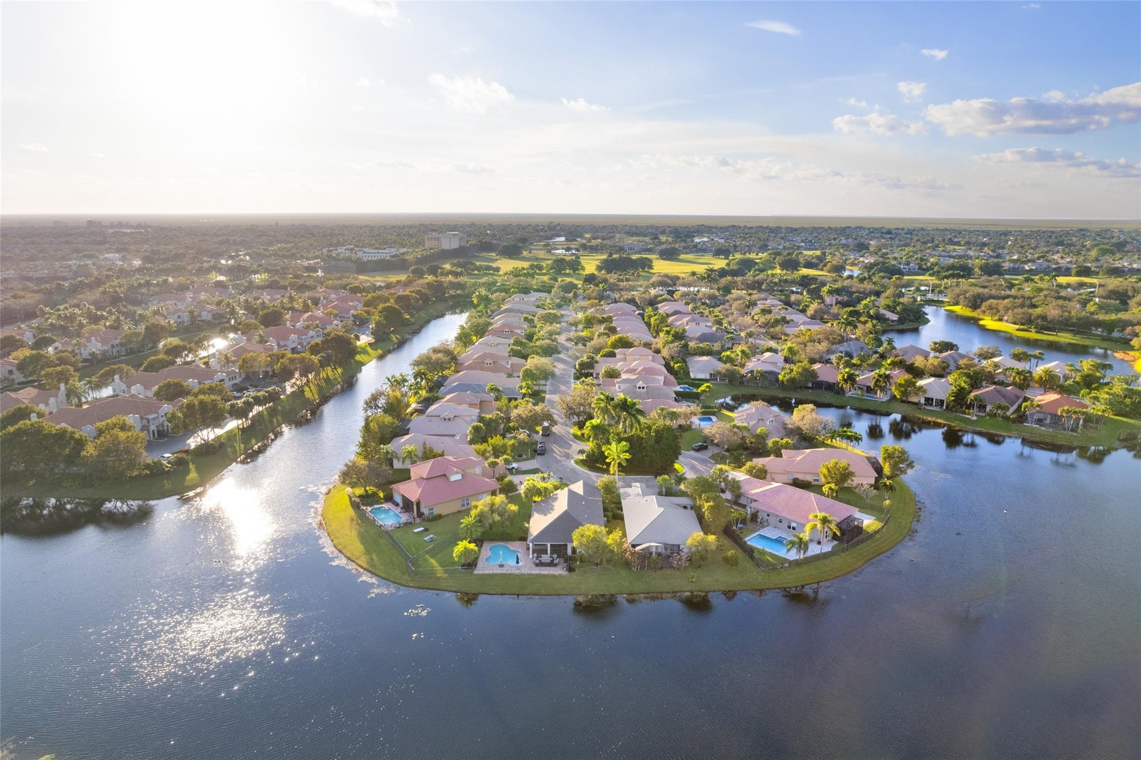

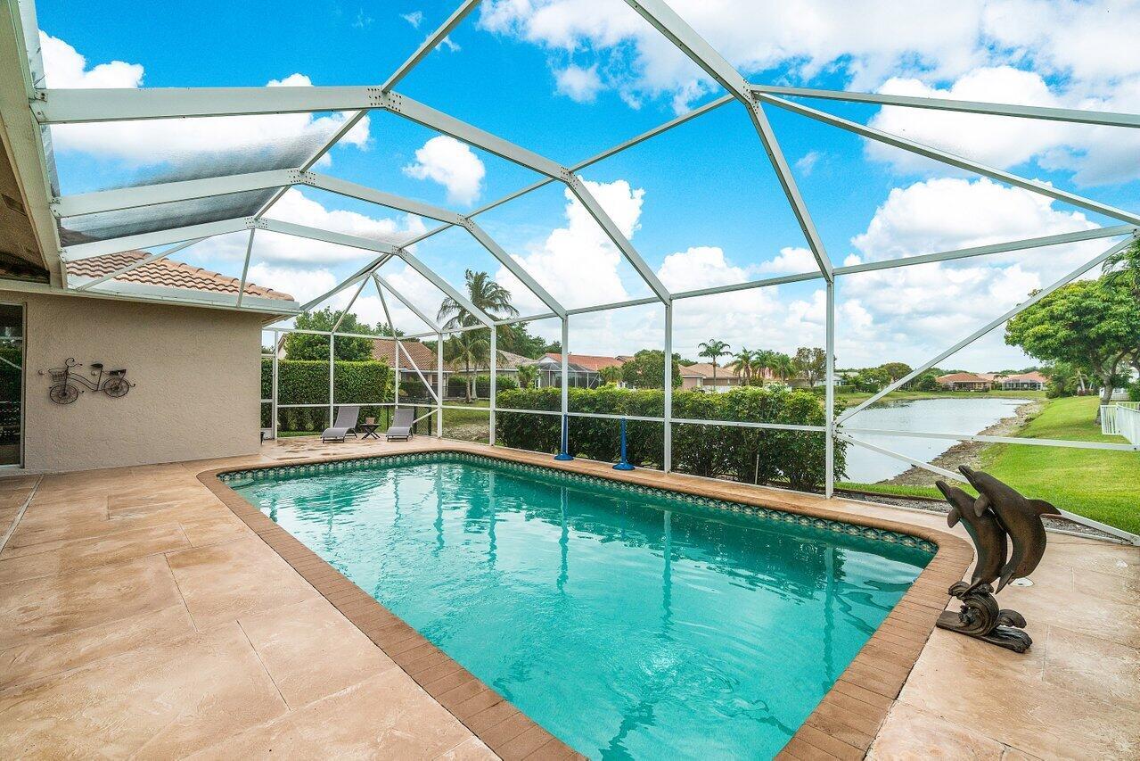


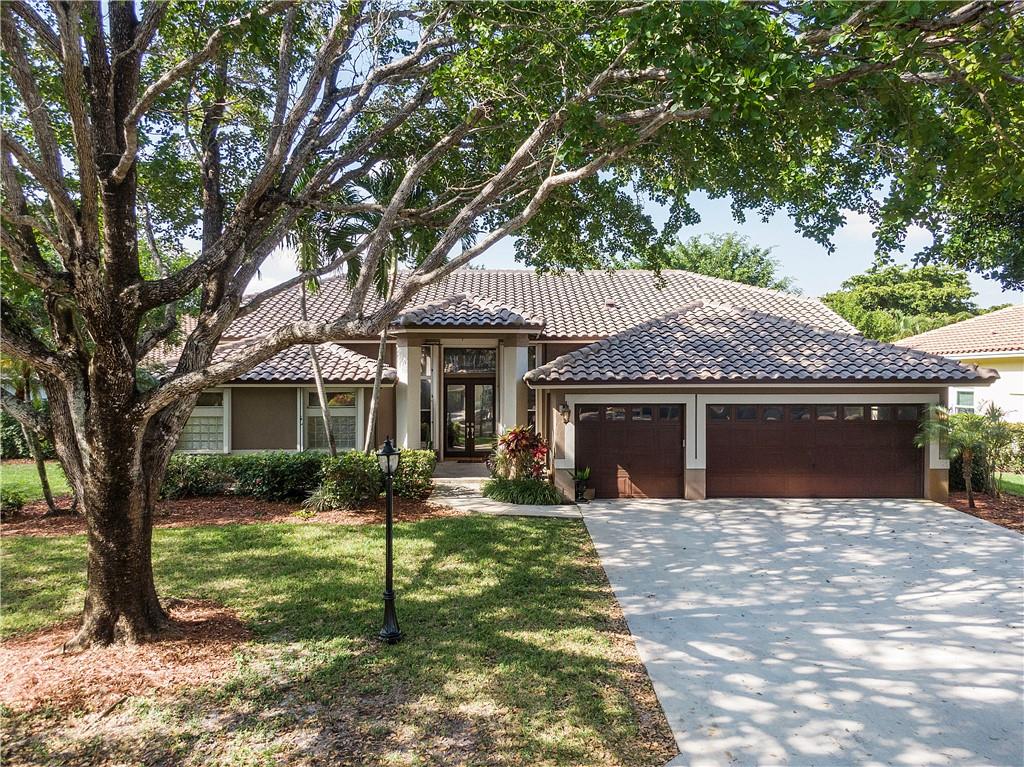
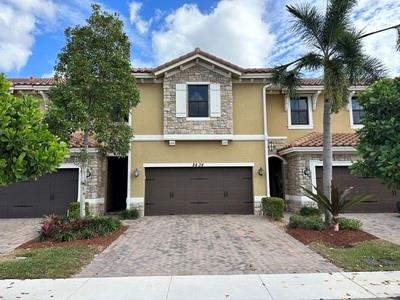
Copyright © 2025 BestIn-Network. All rights reserved.